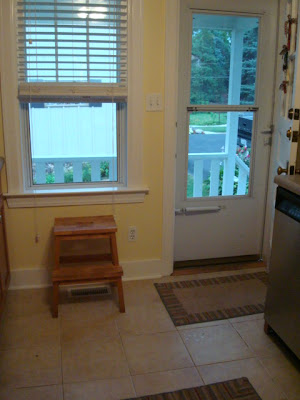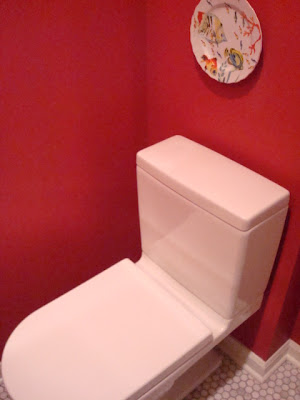Since I first visited Kathy's lake house last summer, I've been dying to show it you. Kathy, her husband Jim and their four children have had this lake house for over twenty years. Last weekend I visited for a summer party and had a chance to take some photographs. Here is the front entrance and below is the back porch door. The blue shutters, taupe siding and white trim are classic exterior colors for any house and work especially well on a smaller home.
Kathy has put this bench outside the back door making it easy to take off sandy shoes and beach gear before going inside.
These are the back stairs going up to the main floor. Isn't that wood gorgeous!
The kitchen is small, but has lots of storage.
The front entrance that leads into the kitchen.
The kitchen cabinets are maple with chrome hardware. As you can see, Kathy stages drinks for the party here.
A close-up of kitchen cabinets.
The house has 1 1/2 baths. The full bath is on the first floor.
This stairway leads to the second floor.
Look at this tiny bathroom on the second floor!
There are three bedrooms on the second floor. The room below sleeps three. The simplicity of the furnishings make this tiny room seem spacious and comfortable.
Here is the third bed. Notice the coat hooks on the wall.
The crisp clean cottage look is carried through to the windows which have simple blinds with white painted trim. Since the house does not have air conditioning, each room comes with its own fan.
There are not closets in the bedrooms. Instead Kathy uses cabinets.
Fresh linens in preparation for weekend guests.
A chest of drawers painted blue is used for additional storage upstairs.
A drawing by one of Kathy's children adds color and a personal touch in a guest bedroom.
A view of the lake from an upstairs bedroom.
And here is the party! This is the great room. Look at that beautiful original paneling. My hubby, Rick, is in the sage green shirt behind Mike, who is in all white. These guys have all known each other since grade school!
Kathy's children are now grown, but still come up to the lake house with the family. This is Kathy's beautiful daughter relaxing on the couch. Someday I hope to introduce her to my older son.
And this is Dan, Kathy's oldest. Isn't he handsome! Don't miss the interior window to the back staircase. This trick always makes a small space seem bigger and in this case, gives the family living area a view to the lake.
The dock at the lake house. Doesn't this look like heaven! Believe me, I didn't want to leave.
Enjoy your weekend!
Genevieve
Friday, July 30, 2010
Tuesday, July 27, 2010
The Spite House
The little blue house wedged between the red and white house above is call the Spite House. Built in 1830, it is 7 feet wide, 25 feet deep and fits 325 square feet of living space into two stories. Just across the Potomac in Washington, it's address is on Queen Street in the Old Town district of Alexandria, Virginia. Two years ago this house was covered by Oprah, The New York Times and also one of my favorite blogs Hooked on Houses.
I thought you all might get a kick out of seeing it. Especially since the decor is perfect for a small house! First, a little background. It’s called the Spite House because the owner of one of the adjacent houses, built it in 1830 to keep horse-drawn wagons and loiterers out of his alley. The brick walls of the living room still have gouges from wagon-wheels hubs. The current owners of the house, Jack and Collen Sammis shown with his son Jake, use the house as a place to stay while in town. Their primary residence is a 3,200 square foot townhouse in a suburb of Washington. But the previous owners used the house as their primary residence for 25 years.
A view of the living room from the front door.

The kitchen has a small counter with a small sink, a small four-burner gas range and an under-counter Sub-Zero refrigerator and freezer.
A view of the kitchen top down. Beneath the stairs is a cupboard with a small microwave oven on top. A built in baquette is across from the wooden kitchen table.
Here are stairs up to the second story. The yellow walls and white trim are carried throughout the house.
In the bedroom down the hall, a full-size double bed is pushed sideways against a wall; it is made up as if the side against the wall is the head.
Look at this darling garden! The owners use it as a spill over area for guests when entertaining. About 24 people can fit comfortably in the house when both floors are used. In fact, the owners held their wedding reception at this house.
All photos are from The New York Times and Hooked on Houses..
Genevieve
Saturday, July 24, 2010
Friendly Fridays - Megan's House
This 'Friendly Friday' is coming on Saturday. My work week was crazy busy, so I didn't get the post up yesterday. But I do want to share Megan's house where she lives with her husband and two small children.
Here is Megan at the front of her house.
Look at her landscaping. It's just like an English garden.
This cute piglet with wings at the front portico, greets all visitors.
And here is Megan's kitchen. Don't miss the great tile backdrop and the sleek cabinet handles.
The kitchen is a small galley layout, so I can't fit it all into one photo. But I wanted to show you this plate cabinet with cubby holes that sits on the counter top to the left of the cooktop.
Here is a close-up of the cooktop and backsplash.
This handy appliance garage is to the left of the double ovens built into the walls which you can see at a distance in the first kitchen photo. I do love Megan's choice of cookbooks. Ina Garten is one of my favorites. My sister and I made the most delicious peanut butter and jelly bars on July 4th from a Barefoot Contessa recipe. But back to Megan's kitchen. Her choice of a gray and white color scheme is really nice for a smaller kitchen. The white cabinets, white granite with gray streaks and gray speckled mini-tiles go beautifully together and are visually calming.
To create more counter and storage space, Megan uses a small antique country kitchen table with a scalloped apron on the kitchen wall across from the cooktop. It's the perfect place for her kitchen aid mixer and bowls. The family bulletin board and calendar hang above the table on the kitchen wall.
The powder room is a little gem. The same granite in the kitchen is used here for the countertop. The large mirror with the beveled apron makes the room sparkle.
And Megan has one of those fabulous smaller toilets. I'm so jealous! By the way, she has three colorful plates hanging above the toilet, but because the space is small I couldn't fit them all in the photo. But take my word for it, they look perfect!
All the living takes place in this combined family and dining space. The family space has two comfortable couches opposite each other with a large coffee table in the middle. Toys are stored in the cabinets on either side of the fireplace. The flat screen TV hangs above the mantel. Here is little Margaret watching one of her favorite TV shows.
One of the two family couches.
Photographs on the family room wall.
A view to dining area from the couch. Notice the red end table. The flowers are artificial, but they look so nice! And the black and white pillow is a perfect touch.
This antique cabinet is in the corner next to the dining table.
And here is the dining table. Do you see the diffent fabric patterns on each chair?
Each dining chair is a little different with it's own unique pattern. It works because all the patterns are in the same color family with complimentary designs.
Enjoy your weekend!
Genevieve
Here is Megan at the front of her house.
Look at her landscaping. It's just like an English garden.
This cute piglet with wings at the front portico, greets all visitors.
And here is Megan's kitchen. Don't miss the great tile backdrop and the sleek cabinet handles.
The kitchen is a small galley layout, so I can't fit it all into one photo. But I wanted to show you this plate cabinet with cubby holes that sits on the counter top to the left of the cooktop.
Here is a close-up of the cooktop and backsplash.
This handy appliance garage is to the left of the double ovens built into the walls which you can see at a distance in the first kitchen photo. I do love Megan's choice of cookbooks. Ina Garten is one of my favorites. My sister and I made the most delicious peanut butter and jelly bars on July 4th from a Barefoot Contessa recipe. But back to Megan's kitchen. Her choice of a gray and white color scheme is really nice for a smaller kitchen. The white cabinets, white granite with gray streaks and gray speckled mini-tiles go beautifully together and are visually calming.
To create more counter and storage space, Megan uses a small antique country kitchen table with a scalloped apron on the kitchen wall across from the cooktop. It's the perfect place for her kitchen aid mixer and bowls. The family bulletin board and calendar hang above the table on the kitchen wall.
The powder room is a little gem. The same granite in the kitchen is used here for the countertop. The large mirror with the beveled apron makes the room sparkle.
And Megan has one of those fabulous smaller toilets. I'm so jealous! By the way, she has three colorful plates hanging above the toilet, but because the space is small I couldn't fit them all in the photo. But take my word for it, they look perfect!
All the living takes place in this combined family and dining space. The family space has two comfortable couches opposite each other with a large coffee table in the middle. Toys are stored in the cabinets on either side of the fireplace. The flat screen TV hangs above the mantel. Here is little Margaret watching one of her favorite TV shows.
One of the two family couches.
Photographs on the family room wall.
A view to dining area from the couch. Notice the red end table. The flowers are artificial, but they look so nice! And the black and white pillow is a perfect touch.
This antique cabinet is in the corner next to the dining table.
And here is the dining table. Do you see the diffent fabric patterns on each chair?
Each dining chair is a little different with it's own unique pattern. It works because all the patterns are in the same color family with complimentary designs.
Enjoy your weekend!
Genevieve
Subscribe to:
Comments (Atom)















































