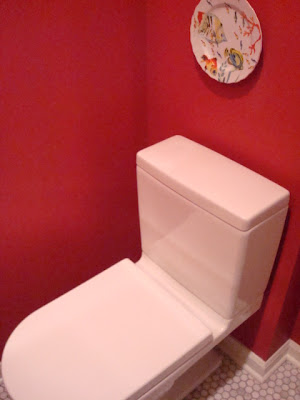This 'Friendly Friday' is coming on Saturday. My work week was crazy busy, so I didn't get the post up yesterday. But I do want to share Megan's house where she lives with her husband and two small children.
Here is Megan at the front of her house.
Look at her landscaping. It's just like an English garden.
This cute piglet with wings at the front portico, greets all visitors.
And here is Megan's kitchen. Don't miss the great tile backdrop and the sleek cabinet handles.
The kitchen is a small galley layout, so I can't fit it all into one photo. But I wanted to show you this plate cabinet with cubby holes that sits on the counter top to the left of the cooktop.
Here is a close-up of the cooktop and backsplash.
This handy appliance garage is to the left of the double ovens built into the walls which you can see at a distance in the first kitchen photo. I do love Megan's choice of cookbooks. Ina Garten is one of my favorites. My sister and I made the most delicious peanut butter and jelly bars on July 4th from a Barefoot Contessa recipe. But back to Megan's kitchen. Her choice of a gray and white color scheme is really nice for a smaller kitchen. The white cabinets, white granite with gray streaks and gray speckled mini-tiles go beautifully together and are visually calming.
To create more counter and storage space, Megan uses a small antique country kitchen table with a scalloped apron on the kitchen wall across from the cooktop. It's the perfect place for her kitchen aid mixer and bowls. The family bulletin board and calendar hang above the table on the kitchen wall.
The powder room is a little gem. The same granite in the kitchen is used here for the countertop. The large mirror with the beveled apron makes the room sparkle.
And Megan has one of those fabulous smaller toilets. I'm so jealous! By the way, she has three colorful plates hanging above the toilet, but because the space is small I couldn't fit them all in the photo. But take my word for it, they look perfect!
All the living takes place in this combined family and dining space. The family space has two comfortable couches opposite each other with a large coffee table in the middle. Toys are stored in the cabinets on either side of the fireplace. The flat screen TV hangs above the mantel. Here is little Margaret watching one of her favorite TV shows.
One of the two family couches.
Photographs on the family room wall.
A view to dining area from the couch. Notice the red end table. The flowers are artificial, but they look so nice! And the black and white pillow is a perfect touch.
This antique cabinet is in the corner next to the dining table.
And here is the dining table. Do you see the diffent fabric patterns on each chair?
Each dining chair is a little different with it's own unique pattern. It works because all the patterns are in the same color family with complimentary designs.
Enjoy your weekend!
Genevieve


















So charming! "Friendly Fridays" are the best. I love seeing how other folks live in spaces as small as my own (I have young children, also).
ReplyDeleteHi Anonymous,
ReplyDeleteThanks so much for the compliment! You made my day!
Genevieve
I could be very comfortable living here! I love the window boxes... I need me some of those... some day.
ReplyDelete